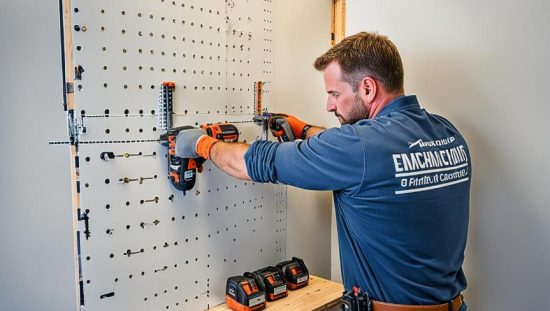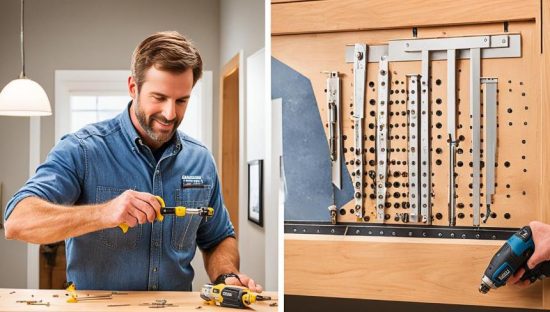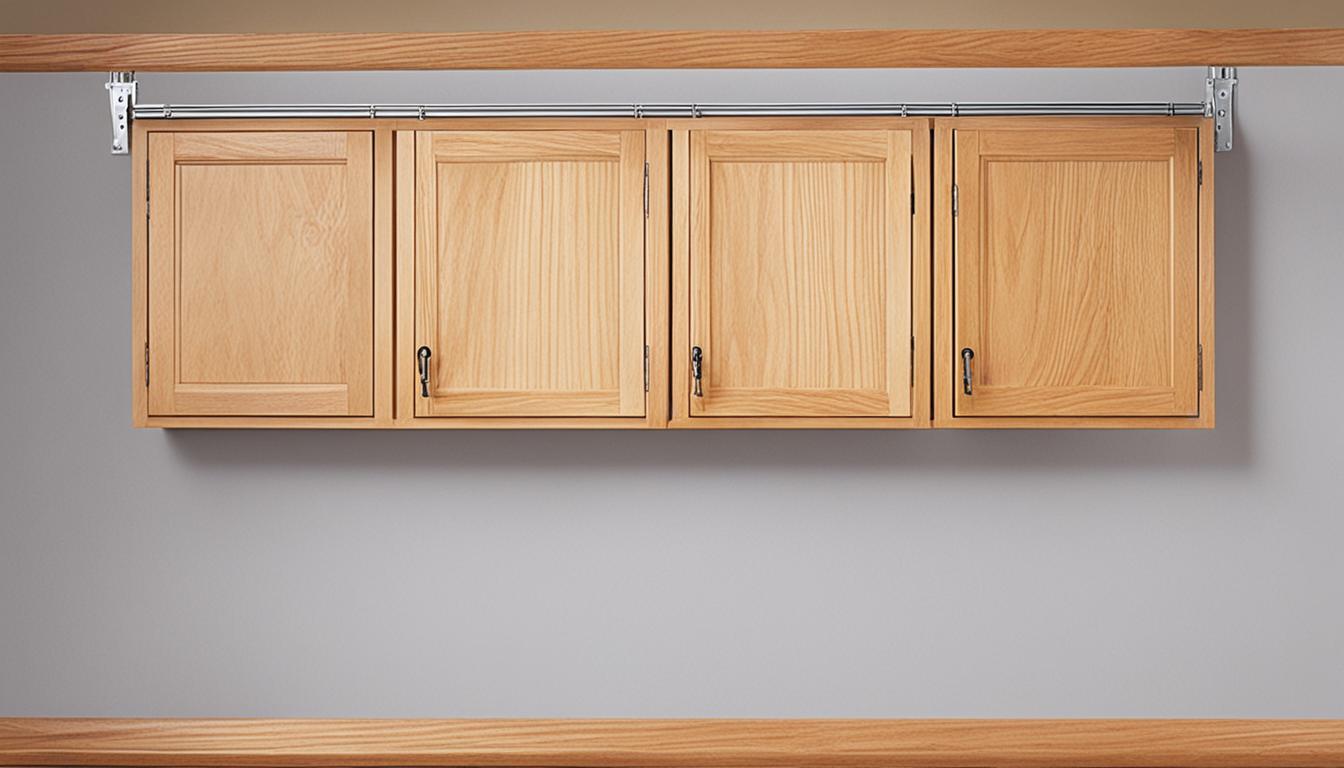Hanging cabinets can be a daunting task for many homeowners. The thought of drilling into the walls and ensuring that the cabinets are securely attached can make anyone hesitate. But what if we told you that hanging cabinets can be easier than you think?
In this article, we will guide you through easy methods for how to hang cabinets in your space. Whether you are looking to install wall cabinets in your kitchen or a heavy cupboard in your living room, we’ve got you covered. From preparing your space and tools to securing the wall cabinets and attaching base cabinets and islands, we will provide you with the step-by-step instructions and tips you need to successfully complete your cabinet hanging project.
Tools and Materials Required
Before you get started with hanging cabinets, it’s important to gather all the necessary tools and materials. Here is a list of essential tools for cabinet installation:
- Tape measure
- Level
- Stud finder
- Drill
- Screws
- Shims
- Screwdriver
In addition to these tools, you will also need the cabinets themselves, as well as any additional hardware or accessories specified by the manufacturer. Having all these tools and materials on hand will ensure a smooth installation process.
Preparing Your Space and Tools for Cabinet Installation
Proper preparation is essential for a successful cabinet installation project. Before you begin hanging cabinets, it’s important to take the necessary steps to ensure your space is ready and your tools are prepared. Follow these steps to get everything in order:
Step 1: Clear the Area
Start by clearing the area where you’ll be installing the cabinets. Remove any existing cabinets or furniture that may be in the way. This will provide you with a clean and unobstructed space to work with.
Step 2: Measure and Mark the Wall
Next, measure and mark the wall where you plan to hang the cabinets. Take into account any appliances or fixtures that may need to be considered in the cabinet placement. This will help ensure that your cabinets are positioned correctly and align with the rest of the room.
Step 3: Prepare Your Tools
Before you start the installation process, it’s important to ensure that your tools are in good working condition. Check that your tape measure, level, stud finder, drill, screws, shims, and screwdriver are all functioning properly and ready to use. Organize your tools in a way that allows for easy access during the installation process.
How to Hang Cabinets: Securing the Wall Cabinets

Securing wall cabinets is a crucial step in the cabinet installation process. To ensure that your wall cabinets are properly anchored to the wall, follow these step-by-step instructions:
- Start by measuring and marking the position of the cabinets on the wall. Use a tape measure and a level to ensure accurate measurements and level alignment.
- Next, use a stud finder to locate the wall studs. Wall studs provide the necessary support for the weight of the cabinets. Mark the position of the studs with a pencil.
- Once you have identified the wall studs, you can begin attaching the cabinets. Start by aligning the top of the cabinets with your marked measurements and stud positions.
- Using a screwdriver or drill, drive screws through the cabinet back and into the wall studs. Be sure to use screws that are appropriate for the type of wall and cabinet material you are working with.
- Continue securing the cabinets to the wall by driving additional screws through the cabinet sides and into the wall studs. This will provide extra stability and prevent the cabinets from shifting or sagging over time.
- Repeat the process for each cabinet, ensuring that they are all securely attached to the wall and properly aligned.
Best Practices for Wall Cabinet Placement
When it comes to hanging wall cabinets, proper placement is crucial for both functionality and aesthetics. Follow these best practices and tips to ensure you position your wall cabinets in the right place:
1. Consider the height: Wall cabinets should be positioned at a comfortable height that allows for easy access to their contents. Typically, a distance of 18-20 inches between the countertop and the bottom of the wall cabinet is recommended. This provides sufficient space for countertop appliances and allows for comfortable use.
2. Mind the spacing: Ensure adequate spacing between wall cabinets to create a visually balanced and functional layout. Avoid placing cabinets too close together, as it can make the space feel cramped and hinder access to the contents. On the other hand, avoid excessive gaps between cabinets, as it can disrupt the flow of the design.
3. Align with other elements: Take into account the other elements in the room, such as windows, doors, and appliances. Aim for a harmonious alignment by positioning the wall cabinets in relation to these elements. For example, aligning the top of the wall cabinets with the top of windows can create a pleasing visual effect.
4. Consider the ceiling height: If you have high ceilings, you may choose to extend the wall cabinets closer to the ceiling for additional storage space. However, it’s important to maintain a balanced look and avoid overcrowding the room. Consider using decorative molding or a bridging panel to fill the gap between the cabinets and the ceiling.
5. Take measurements and use a level: Before installing the wall cabinets, measure and mark the wall accurately to ensure proper placement. Use a level to make sure the cabinets are straight and aligned with each other. This will ensure a professional-looking installation.
How to Anchor a Cabinet to a Wall Flawlessly?

When it comes to hanging cabinets, ensuring that they are securely anchored to the wall is of utmost importance for stability and safety. Follow these step-by-step instructions to flawless anchor your cabinet to the wall and achieve a secure installation.
Use a stud finder to locate the wall studs behind the cabinet. Mark the position of each stud using a pencil or masking tape. This will provide a solid and stable anchor for the cabinet.
Using a drill with a bit slightly smaller than the diameter of the screws, drill pilot holes into the cabinet back at the marked stud locations. This will make it easier to insert screws and reduce the risk of splitting the wood.
Align the cabinet with the marked stud locations and begin securing it to the wall by driving screws through the pilot holes and into the wall studs. Use screws that are appropriate for the weight and size of the cabinet to ensure a secure attachment.
Attaching Base Cabinets and Islands
Attaching base cabinets and islands is a crucial step in the cabinet installation process. Follow these steps to ensure a secure and stable foundation for your kitchen or other space.
Start by positioning the base cabinets in the desired location, taking into account the layout and measurements of your space. Use a level to ensure they are properly aligned and adjust as needed. It’s important to have a level surface for the cabinets to rest on. Once the base cabinets are in position, secure them to the floor using screws or brackets. Locate the floor studs to ensure a strong and stable connection. Use a drill to create pilot holes and then insert the screws to hold the cabinets firmly in place.
If you have multiple base cabinets, you’ll need to attach them to each other to create a cohesive unit. Use screws or connectors that are recommended by the manufacturer for this purpose. Align the cabinets and secure them together using the specified hardware. When installing an island, start by positioning it in the desired location. Use shims to level the island if necessary. Once it is properly aligned, secure it to the floor using screws or brackets. Then, attach the island to the base cabinets by aligning them and securing them together using the recommended hardware. You can also paint or decorate the wall cabinets to make more visually appeal.
Remember to consult the manufacturer’s instructions for specific guidelines on attaching base cabinets and kitchen islands. Following these steps will ensure that your cabinets and islands are securely installed and provide a strong foundation for your space.
How to Overcome the Challenges?
Facing challenges during the cabinet installation process is not uncommon, but with the right approach, you can overcome them and successfully complete your project. Here are some tips and solutions for common challenges that may arise:
- Dealing with uneven walls: If you encounter uneven walls, use shims to level the cabinets. Place the shims behind the cabinets at the necessary locations until they are flush with the wall. This will ensure a stable and visually appealing installation.
- Adjusting for out-of-square spaces: In case you have out-of-square spaces, measure the discrepancies and make adjustments accordingly. This may involve altering the cabinet placement or using additional shims to compensate for the irregularities. Taking precise measurements and carefully adjusting the cabinets will help you achieve a cohesive and balanced look.
- Addressing unforeseen issues: During the installation process, you might encounter unexpected issues, such as hidden pipes or electrical wiring. If this happens, pause the installation and consult a professional to ensure the necessary adjustments are made safely. It’s crucial to prioritize safety and seek expert guidance when needed.
FAQs for Hanging Cabinet
How should I prepare my space and tools for cabinet installation?
Before hanging cabinets, clear the area and remove any existing cabinets or furniture. Measure and mark the wall for placement, taking into account appliances or fixtures. Ensure your tools are in good working condition and organized for easy access.
How do I secure wall cabinets during installation?
To secure wall cabinets, first measure and level their placement. Then, attach the cabinets to wall studs using screws. This ensures the cabinets are properly anchored to the wall.
How can I flawlessly anchor a cabinet to a wall?
To anchor a cabinet to a wall, determine the location of wall studs, drill pilot holes, and secure the cabinet with screws. Following these steps ensures a secure attachment.
How do I attach base cabinets and islands?
When attaching base cabinets and islands, level them, align them with each other, and secure them to the floor. This creates a stable foundation for your kitchen or other space.

